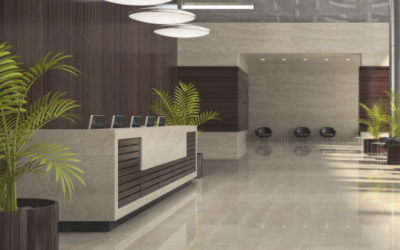
Advanced Energy Design Guide
Selwin Briggs
MDC Systems®
Former Consultant
The Advanced Energy Design Guide was developed to provide contractors and designers with a simple approach to exceed energy savings of ANSI/ASHRAE/IESNA Standard 90.1-1999 by 30%. Without resorting to time consuming analysis, the guide offers a means for construction professionals to provide owners with more value through a combination of optimized process and proven design practice. Written for office buildings no greater than 20,000 square feet, the guide is meant as a supplement to the 90.1 standard, with an outline that reads more like a textbook than code specification. The energy saving goals and means are broken down by building component; envelope, lighting, HVAC, service water heating, and more. Hour-based energy analysis software verified the 30% savings in energy. This guide provides detailed tables, climate zone-specific examples, and stepwise methodology.
The main focus of the guide emphasizes the importance of establishing an integrated process throughout the lifetime of the project. Chapter 2 outlines six phases in the project and key activities to be addressed by relevant members of the project team. This chapter also introduces the importance of allocating Quality Assurance/Building Commissioning (QA/Cx) activities for each phase of development. The Pre-Design phase is where the designers can prioritize the energy saving goals. For instance, the cooling and lighting components comprise the majority of total energy use in southern Florida, while an identical building in northern Minnesota, heating and lighting should receive the most attention when prioritizing energy saving goals. Here there are also opportunities to assign a QA/Cx party, decide whether the QA/Cx should be in-house or third party, and to verify the integration of the Owners Project Requirements with the contract documents.
In addressing the design phase, the guide emphasizes to include energy issues as early in the design sequence as possible. An activity sequence table is given to provide specific design considerations. For the Construction Phase you will find an outline of detailed methods for the review and verification of the construction plans, specifications, and implementation. The final three phases consist mostly of review activities; the Acceptance Phase consisting of system verification by the QA/Cx team, and the Occupancy and Operation phases being observation and analysis of the building performance and any changes in the operation profile. The end user plays an important role in the final two to ensure that the building continues to meet the goals set in the design phases.
Once the development team has set up an integrated development process, the Advanced Energy Design Guide makes available detailed design recommendations. Eight different climate zones are illustrated to aid in the choice of applicable recommendations. Once correct zone is located, an existing building example for that zone is reviewed, each covering a range of end-uses and architectural designs. The recommendations are broken down by building system, subsystem, and component. Following each recommendation is a reference code for the following chapter with details on how to implement the suggested practice.
The final chapter completes the guide with a detailed list of recommendations for the QA/Cx party, a suggested commissioning scope, the detailed how-to’s referenced in the previous chapter, building component-specific cautions, and tips for bonus energy savings. Note that the guide reiterates the importance of properly selecting a QA/Cx provider. The general consensus? That a third party entity responsible to the owner is the best choice.
Whether you aim to gain credits for a LEED™ rating or to simply fulfill the Owners Project Requirements, this guide picks up where codes and standards end, providing a concise framework any construction professional can use. At minimum, the Advanced Energy Design Guide can be used as a development process checklist to ensure quality and efficiency throughout the life of the project.



0 Comments